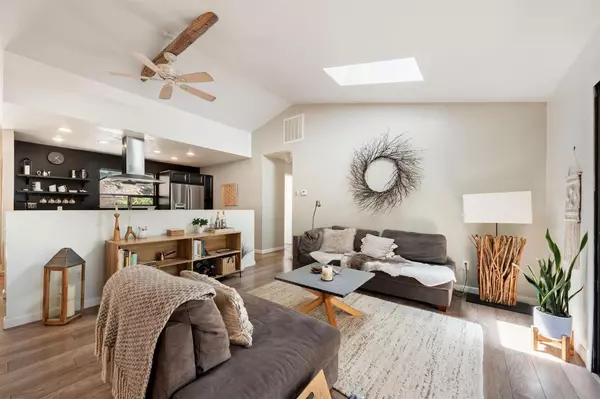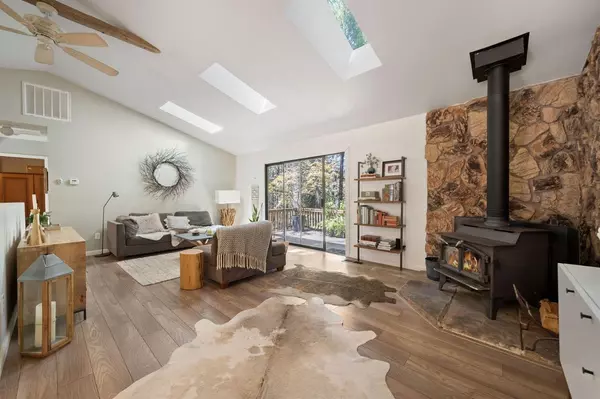$417,000
$329,000
26.7%For more information regarding the value of a property, please contact us for a free consultation.
3 Beds
2 Baths
1,672 SqFt
SOLD DATE : 07/23/2021
Key Details
Sold Price $417,000
Property Type Single Family Home
Sub Type Single Family Residence
Listing Status Sold
Purchase Type For Sale
Square Footage 1,672 sqft
Price per Sqft $249
MLS Listing ID 221046956
Sold Date 07/23/21
Bedrooms 3
Full Baths 2
HOA Y/N No
Originating Board MLS Metrolist
Year Built 1982
Lot Size 0.290 Acres
Acres 0.29
Property Description
Thoughtfully updated home with beautiful finishes.lots of light..and a wonderful, flexible floorplan. Located adjacent to larger acreage..you'll enjoy treetop views and end of road privacy..and two spacious decks for more 'go to' space! Move-in ready and with quality laminate flooring, updated stainless/quartz kitchen, dual pane windows, skylights plus huge picture windows that showcase the outdoors. Wide open floor plan with vaulted ceilings, cozy woodstove + newer central HVAC for comfort and convenience. You will appreciate the roomy bedroom on main floor, updated tile & stone bath and plenty of storage. Lower level has another spacious bedroom plus a full updated bath. Have a crowd? Additional large flexible space.. great for guests..or use as a great room, office, craft room or?? Plenty of storage areas with multiple closets too. Nice garden area to putter, circular driveway, wood storage sheds and immaculately maintained. This is a gem!!
Location
State CA
County Amador
Area 22014
Direction State HWY 88 EAST TO RIGHT ONTO SILVER DR. NEXT LFT ONTO ALPINE DR. GO TO END AND RIGHT ON LAKE DR. TO HOME.
Rooms
Master Bathroom Closet, Shower Stall(s), Stone, Low-Flow Toilet(s), Tile
Living Room Cathedral/Vaulted, Skylight(s), Deck Attached, View
Dining Room Dining/Living Combo, Other
Kitchen Quartz Counter
Interior
Interior Features Cathedral Ceiling, Skylight(s)
Heating Central, Gas, Wood Stove
Cooling Ceiling Fan(s), Central
Flooring Laminate
Fireplaces Number 1
Fireplaces Type Living Room, Wood Stove, See Remarks
Window Features Dual Pane Partial
Appliance Free Standing Refrigerator, Gas Cook Top, Dishwasher, Disposal, Dual Fuel, Electric Water Heater, Free Standing Electric Range
Laundry Laundry Closet, Dryer Included, Washer Included
Exterior
Garage Uncovered Parking Spaces 2+
Fence None
Utilities Available Public, Cable Available, Internet Available
View Forest, Woods
Roof Type Composition,See Remarks
Topography Downslope,Lot Grade Varies
Street Surface Asphalt
Porch Front Porch, Uncovered Deck
Private Pool No
Building
Lot Description Cul-De-Sac
Story 2
Foundation ConcretePerimeter
Sewer Septic System
Water Public
Architectural Style Ranch, Contemporary, Cottage, See Remarks
Level or Stories Two
Schools
Elementary Schools Amador Unified
Middle Schools Amador Unified
High Schools Amador Unified
School District Amador
Others
Senior Community No
Tax ID 033-621-008-000
Special Listing Condition None
Read Less Info
Want to know what your home might be worth? Contact us for a FREE valuation!

Our team is ready to help you sell your home for the highest possible price ASAP

Bought with Corcoran Global Living







